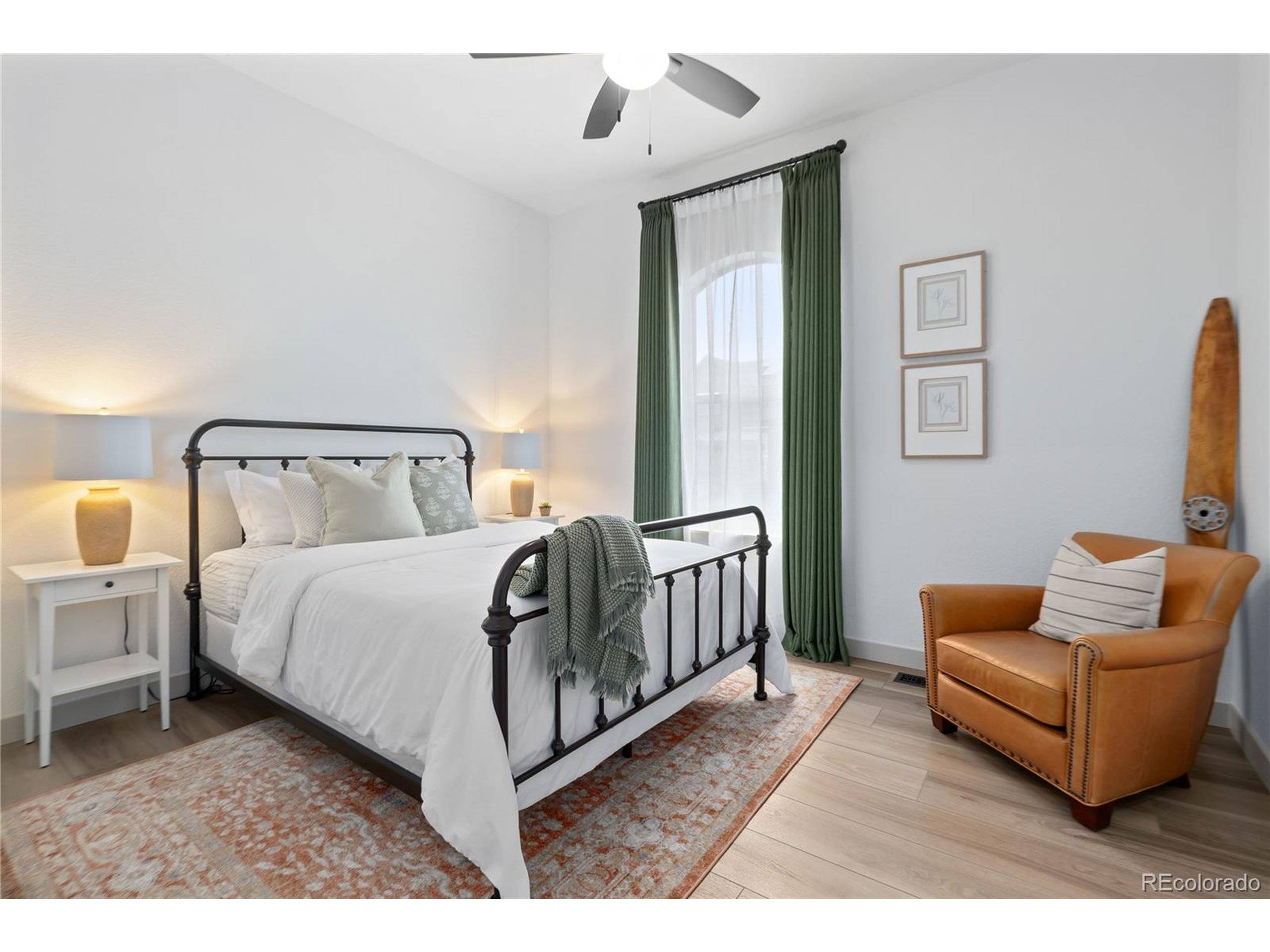3147 S Quaker St Morrison, CO 80465
4 Beds
3 Baths
2,518 SqFt
OPEN HOUSE
Sun Jul 13, 11:00am - 2:00pm
UPDATED:
Key Details
Property Type Single Family Home
Sub Type Residential-Detached
Listing Status Pending
Purchase Type For Sale
Square Footage 2,518 sqft
Subdivision Red Rocks Ranch
MLS Listing ID 3966545
Style Ranch
Bedrooms 4
Full Baths 2
Three Quarter Bath 1
HOA Fees $67/mo
HOA Y/N true
Abv Grd Liv Area 2,518
Year Built 2023
Annual Tax Amount $10,661
Lot Size 6,969 Sqft
Acres 0.16
Property Sub-Type Residential-Detached
Source REcolorado
Property Description
Designed with a true ranch-style layout, the home features 10 foot ceilings, 8 foot doors, and beautiful luxury vinyl plank flooring. The chef's kitchen is a standout with GE Monogram professional appliances, quartz countertops, maple cabinets, a walk-in pantry, and a beverage fridge.
The primary suite boasts coffered ceilings, a frameless glass shower, dual quartz vanities, and a large walk-in closet connected directly to the laundry room. Additional highlights include custom Stoffer Home designer lighting, soft-close cabinetry, and smart home features like Google Nest and a programmable irrigation system.
Energy-efficient features include fully-owned solar panels with Enphase monitoring, upgraded double-pane low-E windows, a high-efficiency HVAC system, and an advanced insulation package for year-round comfort. The 3-car garage, professional landscaping, and a raised organic vegetable garden complete this home's appeal.
Set on a 0.16-acre lot backing to open space, enjoy easy access to trails and nearby Red Rocks Amphitheatre. This home blends modern luxury with environmental sustainability, offering the ultimate Colorado living experience.
Location
State CO
County Jefferson
Area Metro Denver
Zoning RES
Direction Please refer to GPS. Located off of C-470, exit Alameda Parkway or Morrison Parkway and follow directions from there.
Rooms
Basement Full, Unfinished, Walk-Out Access, Radon Test Available, Sump Pump
Primary Bedroom Level Main
Master Bedroom 15x17
Bedroom 2 Main 13x12
Bedroom 3 Main 12x13
Bedroom 4 Main 11x13
Interior
Interior Features Eat-in Kitchen, Open Floorplan, Pantry, Walk-In Closet(s), Kitchen Island
Heating Forced Air
Cooling Central Air, Ceiling Fan(s), Attic Fan
Fireplaces Type Living Room, Single Fireplace
Fireplace true
Window Features Double Pane Windows
Appliance Double Oven, Dishwasher, Refrigerator, Bar Fridge, Washer, Dryer, Microwave, Freezer, Disposal
Laundry Main Level
Exterior
Exterior Feature Balcony
Garage Spaces 3.0
Fence Fenced
Utilities Available Electricity Available, Cable Available
View Mountain(s)
Roof Type Concrete
Street Surface Paved
Porch Patio, Deck
Building
Lot Description Gutters, Lawn Sprinkler System, Abuts Public Open Space
Faces Southwest
Story 1
Foundation Slab
Sewer City Sewer, Public Sewer
Water City Water
Level or Stories One
Structure Type Wood/Frame,Stone,Composition Siding
New Construction false
Schools
Elementary Schools Hutchinson
Middle Schools Dunstan
High Schools Green Mountain
School District Jefferson County R-1
Others
HOA Fee Include Trash
Senior Community false
SqFt Source Assessor
Special Listing Condition Private Owner






