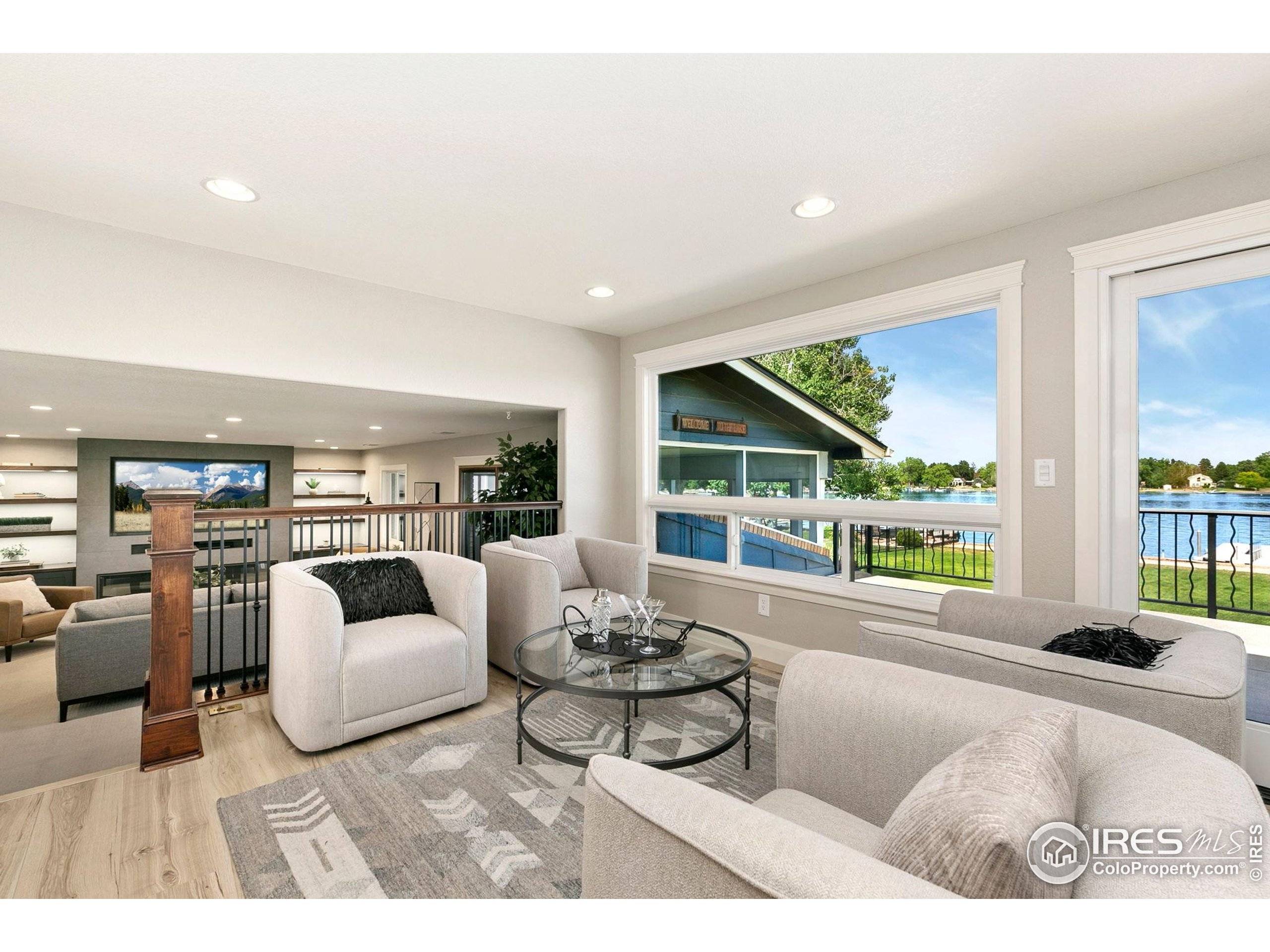2640 Logan Dr Loveland, CO 80538
4 Beds
4 Baths
2,880 SqFt
OPEN HOUSE
Sat Jul 12, 11:00am - 1:00pm
Sun Jul 13, 11:00am - 1:00pm
UPDATED:
Key Details
Property Type Single Family Home
Sub Type Residential-Detached
Listing Status Active
Purchase Type For Sale
Square Footage 2,880 sqft
Subdivision North Lake Estates
MLS Listing ID 1038798
Bedrooms 4
Full Baths 1
Half Baths 1
Three Quarter Bath 2
HOA Y/N false
Abv Grd Liv Area 2,011
Year Built 1979
Annual Tax Amount $7,233
Lot Size 0.340 Acres
Acres 0.34
Property Sub-Type Residential-Detached
Source IRES MLS
Property Description
Location
State CO
County Larimer
Community Park
Area Loveland/Berthoud
Zoning R1E
Direction From Buchanan and 29th, W on 29th, S on Logan Dr, home is on the E side of the street.
Rooms
Other Rooms Storage
Basement Full, Partially Finished, Walk-Out Access
Primary Bedroom Level Upper
Master Bedroom 16x13
Bedroom 2 Upper 11x11
Bedroom 3 Basement 10x14
Bedroom 4 Basement 11x12
Dining Room Wood Floor
Kitchen Wood Floor
Interior
Interior Features High Speed Internet, Eat-in Kitchen, Open Floorplan, Walk-In Closet(s), Kitchen Island
Heating Forced Air
Cooling Whole House Fan
Fireplaces Type Family/Recreation Room Fireplace
Fireplace true
Window Features Window Coverings
Appliance Electric Range/Oven, Dishwasher, Refrigerator, Bar Fridge, Washer, Dryer, Microwave, Disposal
Laundry Washer/Dryer Hookups, Upper Level
Exterior
Exterior Feature Balcony
Parking Features RV/Boat Parking
Garage Spaces 2.0
Fence Partial, Fenced
Community Features Park
Utilities Available Natural Gas Available, Electricity Available, Cable Available
Waterfront Description Abuts Pond/Lake
View Mountain(s), Water
Roof Type Composition
Street Surface Paved,Asphalt
Porch Deck, Enclosed
Building
Lot Description Curbs, Gutters, Sidewalks, Fire Hydrant within 500 Feet, Lawn Sprinkler System, Wooded
Faces West
Story 3
Sewer City Sewer
Water City Water, City of Loveland
Level or Stories Tri-Level
Structure Type Wood/Frame,Stone
New Construction false
Schools
Elementary Schools Lincoln
Middle Schools Erwin, Lucile
High Schools Loveland
School District Thompson R2-J
Others
Senior Community false
Tax ID R0369870
SqFt Source Other
Special Listing Condition Private Owner
Virtual Tour https://www.wellcomemat.com/mls/1el5c7706b3f1m89t






