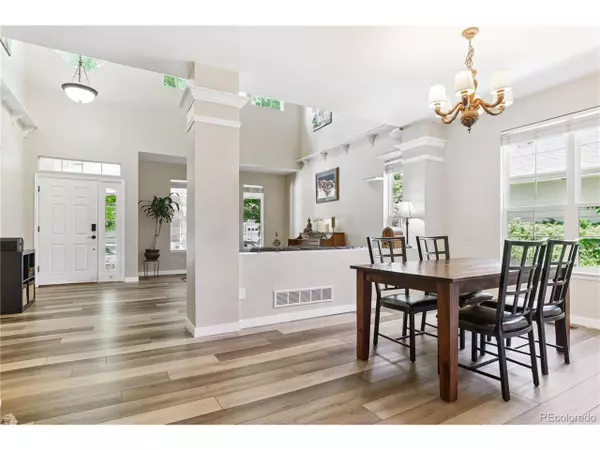7478 Exeter Pl Castle Pines, CO 80108
5 Beds
4 Baths
3,834 SqFt
UPDATED:
Key Details
Property Type Single Family Home
Sub Type Residential-Detached
Listing Status Active
Purchase Type For Sale
Square Footage 3,834 sqft
Subdivision Castle Pines North
MLS Listing ID 6061608
Bedrooms 5
Full Baths 2
Half Baths 1
Three Quarter Bath 1
HOA Fees $125/mo
HOA Y/N true
Abv Grd Liv Area 2,656
Year Built 2000
Annual Tax Amount $5,219
Lot Size 9,147 Sqft
Acres 0.21
Property Sub-Type Residential-Detached
Source REcolorado
Property Description
Outside, no detail has been overlooked. A new roof and gutters offer peace of mind, while fresh landscaping, James Hardie Siding, and a new driveway, enhances curb appeal and sets the stage for outdoor enjoyment. The oversized deck provides the perfect backdrop for summer BBQs or quiet mornings with coffee.
Located in a vibrant, friendly community with access to a fantastic community center, pool, and miles of walking trails, this home is move-in ready and waiting for its next chapter. Whether you're hosting friends or enjoying a quiet night in, you'll love everything this home and neighborhood have to offer.
Location
State CO
County Douglas
Community Clubhouse, Pool, Playground, Park, Hiking/Biking Trails
Area Metro Denver
Rooms
Basement Full, Partially Finished, Walk-Out Access, Structural Floor, Sump Pump
Primary Bedroom Level Upper
Master Bedroom 17x15
Bedroom 2 Basement 15x11
Bedroom 3 Upper 12x12
Bedroom 4 Upper 12x11
Bedroom 5 Upper 12x10
Interior
Interior Features Study Area, Eat-in Kitchen, Cathedral/Vaulted Ceilings, Pantry, Walk-In Closet(s), Wet Bar, Kitchen Island
Heating Forced Air
Cooling Central Air, Ceiling Fan(s)
Fireplaces Type 2+ Fireplaces, Family/Recreation Room Fireplace, Basement
Fireplace true
Appliance Dishwasher, Refrigerator, Bar Fridge, Microwave
Exterior
Garage Spaces 3.0
Fence Fenced
Community Features Clubhouse, Pool, Playground, Park, Hiking/Biking Trails
Utilities Available Natural Gas Available, Electricity Available, Cable Available
Roof Type Composition
Porch Patio, Deck
Building
Lot Description Lawn Sprinkler System, Cul-De-Sac, Abuts Private Open Space
Story 2
Sewer City Sewer, Public Sewer
Water City Water
Level or Stories Two
Structure Type Brick/Brick Veneer,Composition Siding
New Construction false
Schools
Elementary Schools Buffalo Ridge
Middle Schools Rocky Heights
High Schools Rock Canyon
School District Douglas Re-1
Others
Senior Community false
SqFt Source Assessor
Special Listing Condition Private Owner
Virtual Tour https://www.zillow.com/view-imx/9fd7bc8a-f5db-4a98-af3a-39382a85347c?setAttribution=mls&wl=true&initialViewType=pano






