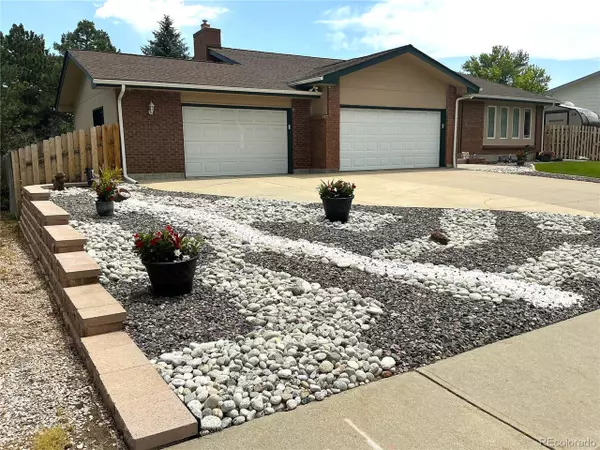7784 Lewis St Arvada, CO 80005
3 Beds
3 Baths
1,840 SqFt
UPDATED:
Key Details
Property Type Single Family Home
Sub Type Residential-Detached
Listing Status Active
Purchase Type For Sale
Square Footage 1,840 sqft
Subdivision Sierra Vista
MLS Listing ID 8301079
Bedrooms 3
Full Baths 1
Half Baths 1
Three Quarter Bath 1
HOA Y/N false
Abv Grd Liv Area 1,840
Year Built 1975
Annual Tax Amount $4,156
Lot Size 0.310 Acres
Acres 0.31
Property Sub-Type Residential-Detached
Source REcolorado
Property Description
Set on a massive 13,286 sq ft lot, this 3-bed, 3-bath home boasts lush landscaping front and back. The spacious backyard features a covered patio, hot tub-ready setup, and a charming pergola-perfect for relaxing outdoors.
Gearheads, take note: the dream 4-car garage is drywalled and includes a side roll-up door leading to a yard ramp-ideal for a riding mower. A gated concrete RV pad offers room for your trailer, boat, or camper.
Inside, enjoy a flexible layout with multiple living spaces, an ensuite primary bath, formal dining or office, gas fireplace (convertible to wood-burning), newer appliances, abundant storage, and great natural light. The finished basement offers even more space-perfect as a home office, gym, or non-conforming 4th bedroom.
No HOA! Located in Jeffco School District R-1-ranked #5 in the Denver area-with Ralston Valley High earning the CDE's "Excellent" rating eight times. Architectural Conceptual Rendering of lower level remodel is For Visualization Purposes Only
With space to grow and flexibility throughout, this home is a must-see in a prime Arvada location.
Take the virtual tour: https://7784lewisst.com/
Location
State CO
County Jefferson
Area Metro Denver
Zoning RES
Rooms
Other Rooms Outbuildings
Basement Partial, Partially Finished
Primary Bedroom Level Upper
Bedroom 2 Upper
Bedroom 3 Upper
Interior
Interior Features Eat-in Kitchen, Pantry, Walk-In Closet(s)
Heating Forced Air
Cooling Central Air, Ceiling Fan(s)
Fireplaces Type Family/Recreation Room Fireplace, Single Fireplace
Fireplace true
Window Features Double Pane Windows
Appliance Dishwasher, Microwave, Disposal
Exterior
Garage Spaces 4.0
Fence Fenced
Utilities Available Electricity Available, Cable Available
Roof Type Composition
Street Surface Paved
Handicap Access Level Lot
Porch Patio
Building
Lot Description Lawn Sprinkler System, Level
Story 3
Sewer City Sewer, Public Sewer
Water City Water
Level or Stories Tri-Level
Structure Type Wood/Frame,Brick/Brick Veneer
New Construction false
Schools
Elementary Schools Sierra
Middle Schools Oberon
High Schools Ralston Valley
School District Jefferson County R-1
Others
Senior Community false
SqFt Source Assessor
Special Listing Condition Private Owner
Virtual Tour https://www.zillow.com/view-imx/4e6e5e26-2995-4eda-8e2b-80122f45a1b4?setAttribution=mls&wl=true&initialViewType=pano






