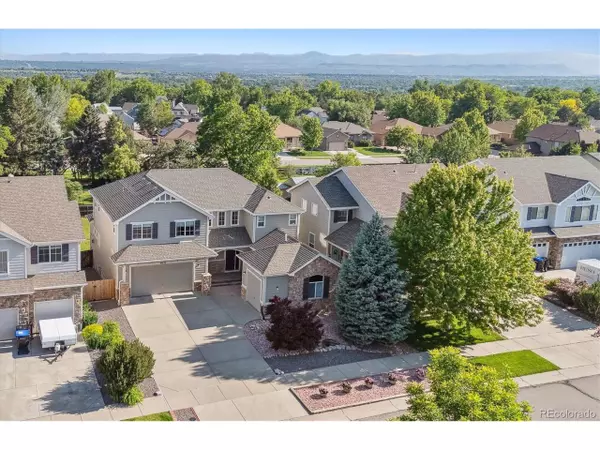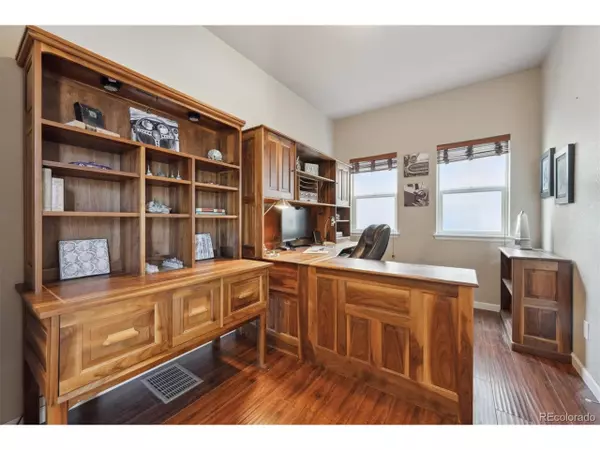9636 W 71st Pl Arvada, CO 80004
5 Beds
3 Baths
3,497 SqFt
UPDATED:
Key Details
Property Type Single Family Home
Sub Type Residential-Detached
Listing Status Active
Purchase Type For Sale
Square Footage 3,497 sqft
Subdivision Independence Ridge
MLS Listing ID 3622739
Bedrooms 5
Full Baths 2
Half Baths 1
HOA Y/N false
Abv Grd Liv Area 2,867
Year Built 2009
Annual Tax Amount $6,069
Lot Size 9,583 Sqft
Acres 0.22
Property Sub-Type Residential-Detached
Source REcolorado
Property Description
The 2nd level floor-plan is ideal for family living. New carpet throughout, the primary suite includes a peaceful sitting area, a walk-in closet with custom built-ins, and a private luxury bath. Three additional spacious bedrooms are located down the hall on the opposite side of the house with a shared 2 nd bathroom. On the main floor, the kitchen boasts solid cherry cabinets, Caesarstone solid surface countertops, counter seating, and a brand-new double oven. Most major appliances are less than 2 years old. And don't miss the $12,000 custom built desk in the main floor office.
The basement is ready for movie night and has room for you to customize the rest of the space. The plans and space for the bathroom are ready for execution.
Yard space in the front of the home is xeriscaped with an automated watering system, while the backyard has mountain views from the new deck and is a blank canvas for your dream landscape. The sellers are willing to offer concessions to serious buyers to help get your basement or backyard project off the ground. Ask your broker for details.
With no HOA, thoughtful upgrades, and a desirable location, this home is a rare gem in one of the area's most sought-after neighborhoods.
Location
State CO
County Jefferson
Area Metro Denver
Rooms
Basement Partial, Crawl Space, Sump Pump
Primary Bedroom Level Upper
Master Bedroom 13x25
Bedroom 2 Basement 18x8
Bedroom 3 Upper 11x11
Bedroom 4 Upper 11x11
Bedroom 5 Upper 11x10
Interior
Interior Features Study Area, Central Vacuum, Eat-in Kitchen, Open Floorplan, Pantry, Walk-In Closet(s)
Heating Forced Air
Cooling Central Air, Ceiling Fan(s)
Fireplaces Type 2+ Fireplaces, Gas, Electric, Living Room, Basement
Fireplace true
Window Features Window Coverings,Double Pane Windows
Appliance Double Oven, Dishwasher, Refrigerator, Washer, Dryer, Microwave, Disposal
Laundry Upper Level
Exterior
Parking Features >8' Garage Door, Heated Garage, Oversized
Garage Spaces 3.0
Utilities Available Natural Gas Available, Electricity Available, Cable Available
View Mountain(s)
Roof Type Composition
Street Surface Paved
Porch Deck
Building
Lot Description Gutters, Cul-De-Sac
Story 2
Sewer City Sewer, Public Sewer
Water City Water
Level or Stories Two
Structure Type Stone,Composition Siding
New Construction false
Schools
Elementary Schools Warder
Middle Schools Oberon
High Schools Pomona
School District Jefferson County R-1
Others
Senior Community false
SqFt Source Assessor
Special Listing Condition Private Owner
Virtual Tour https://coloradohomeblog.com/9636-w-71st-place/






