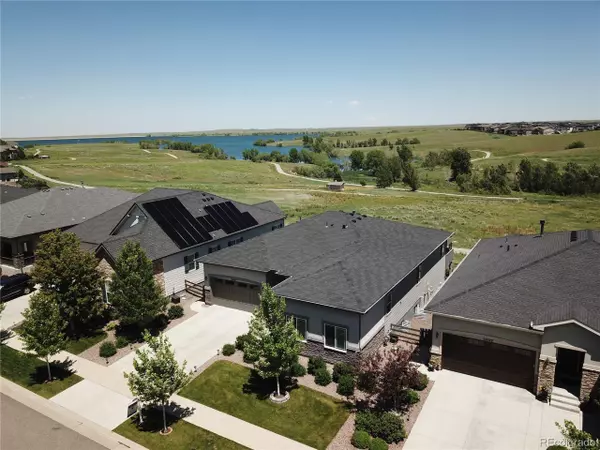
26741 E Peakview Pl Aurora, CO 80016
4 Beds
3 Baths
3,733 SqFt
UPDATED:
Key Details
Property Type Single Family Home
Sub Type Residential-Detached
Listing Status Pending
Purchase Type For Sale
Square Footage 3,733 sqft
Subdivision Southshore
MLS Listing ID 8036842
Style Ranch
Bedrooms 4
Full Baths 1
Three Quarter Bath 2
HOA Fees $30/mo
HOA Y/N true
Abv Grd Liv Area 2,328
Year Built 2016
Annual Tax Amount $8,348
Lot Size 7,405 Sqft
Acres 0.17
Property Sub-Type Residential-Detached
Source REcolorado
Property Description
Welcome to your dream home-where luxury, comfort, and functionality come together in perfect harmony. This move-in ready masterpiece features a fully finished walkout basement and sweeping, unobstructed views of the mountains and Aurora Reservoir-a rare find in one of Aurora's most coveted neighborhoods! Step through the front door into a light-filled foyer that opens to a stunning open-concept floor plan with soaring ceilings and stylish LVP flooring throughout. The heart of the home is the inviting great room, complete with a cozy gas fireplace, built-in surround sound, and seamless flow into the gourmet chef's kitchen-boasting quartz countertops, 42" modern gray cabinets, stainless steel appliances, a spacious island, walk-in pantry, and sunny breakfast nook. Sip your morning coffee on the expansive deck as the sun rises over the reservoir, or wind down with an evening drink and panoramic mountain views-this is #ColoradoLiving at its finest. But wait-the finished walkout basement steals the show! Enjoy movie nights in your private home theater, get fit or create in the bonus flex space, host guests in the 4th bedroom and 3/4 bath, or create the perfect in-law suite setup. The options are endless. Outside, the low-maintenance backyard backs to scenic open space with trail access just steps away-ideal for evening strolls, pets, and playtime. Located minutes from top-rated schools, Southlands Mall, dining, shopping, and E-470, this home offers effortless living with every luxury upgrade you could want.
?? Don't miss this rare opportunity to own a move-in ready home with one of the best views in Aurora!
?? Schedule your private tour today and see why this is not just a home-it's a lifestyle.
#LuxuryLiving #HomesWithAView #AuroraCO #MoveInReady #Coloradorealestate #homesforsale
Location
State CO
County Arapahoe
Community Clubhouse, Hot Tub, Pool, Playground, Park, Hiking/Biking Trails
Area Metro Denver
Direction GPS
Rooms
Basement Full, Partially Finished, Walk-Out Access
Primary Bedroom Level Main
Bedroom 2 Main
Bedroom 3 Main
Bedroom 4 Basement
Interior
Interior Features Study Area, Eat-in Kitchen, Open Floorplan, Pantry, Walk-In Closet(s), Kitchen Island
Heating Forced Air
Cooling Central Air
Fireplaces Type Gas, Great Room, Single Fireplace
Fireplace true
Appliance Double Oven, Dishwasher, Refrigerator, Microwave
Laundry Main Level
Exterior
Garage Spaces 3.0
Fence Fenced
Community Features Clubhouse, Hot Tub, Pool, Playground, Park, Hiking/Biking Trails
Roof Type Composition
Porch Patio, Deck
Building
Lot Description Abuts Public Open Space
Faces West
Story 1
Sewer City Sewer, Public Sewer
Water City Water
Level or Stories One
Structure Type Stucco,Wood Siding,Moss Rock
New Construction false
Schools
Elementary Schools Altitude
Middle Schools Fox Ridge
High Schools Cherokee Trail
School District Cherry Creek 5
Others
HOA Fee Include Trash
Senior Community false
SqFt Source Assessor
Special Listing Condition Private Owner
Virtual Tour https://media.cineflyfilms.com/26741-E-Peakview-Pl/idx







