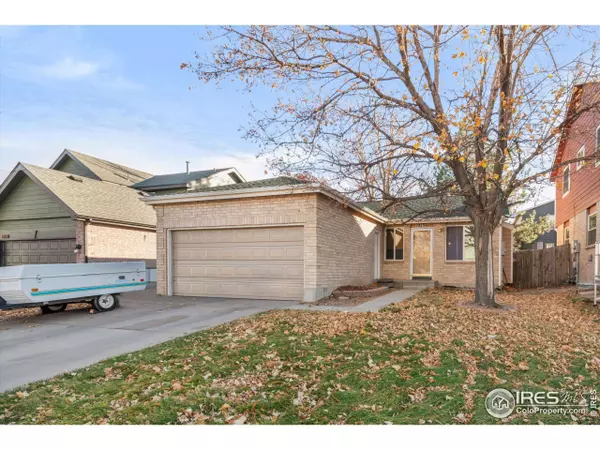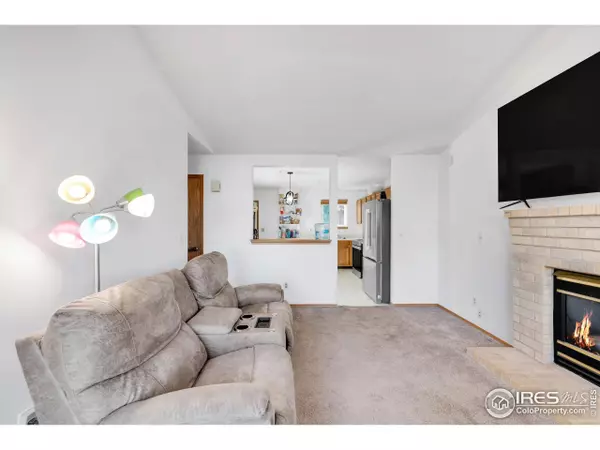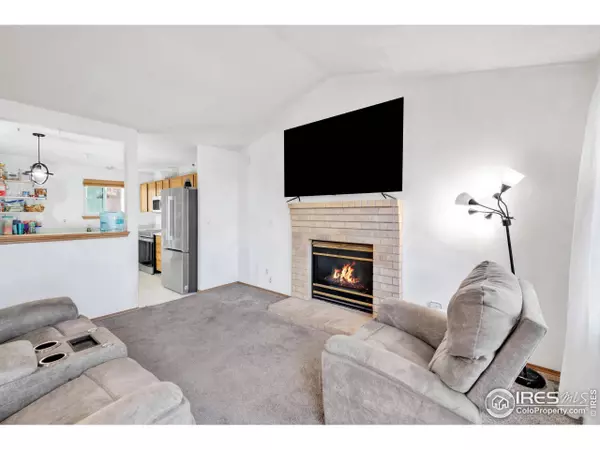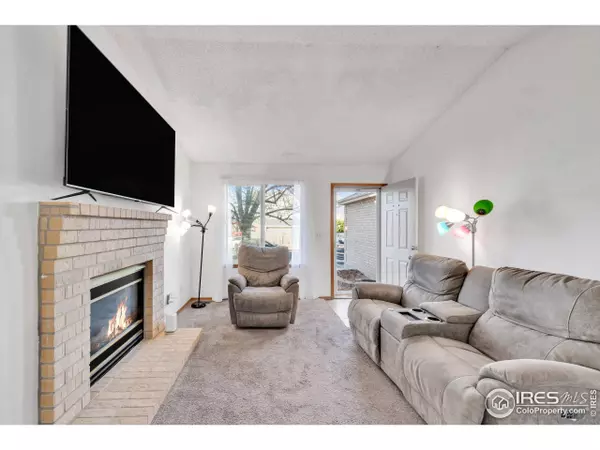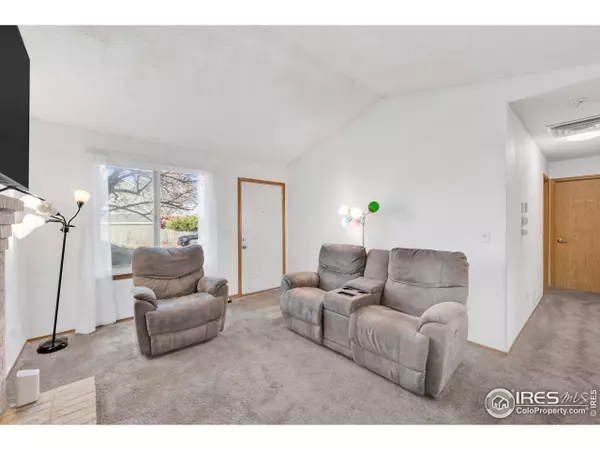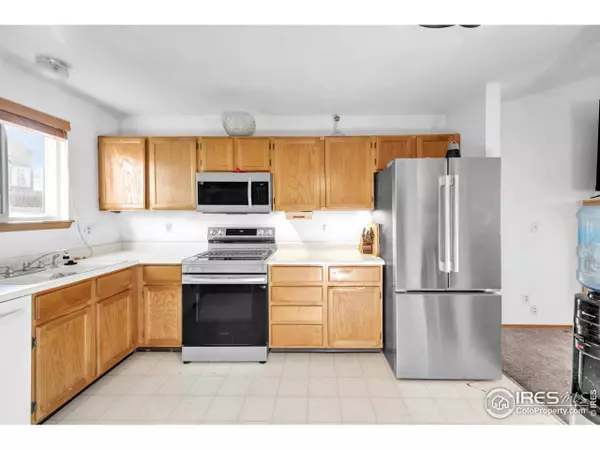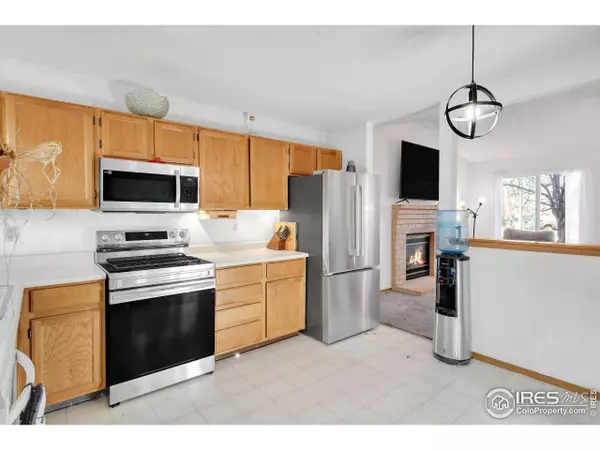
GALLERY
PROPERTY DETAIL
Key Details
Property Type Single Family Home
Sub Type Residential-Detached
Listing Status Coming Soon
Purchase Type For Sale
Square Footage 1, 491 sqft
Price per Sqft $285
Subdivision Holly Crossing Filing 4
MLS Listing ID 1047469
Style Ranch
Bedrooms 3
Full Baths 2
HOA Y/N false
Abv Grd Liv Area 1,027
Year Built 1993
Annual Tax Amount $3,176
Lot Size 3,920 Sqft
Acres 0.09
Property Sub-Type Residential-Detached
Source IRES MLS
Location
State CO
County Adams
Area Metro Denver
Zoning P-U-D
Direction From 120th Ave, east of Holly Street, head North on Niagara Street, Turn Right on Newport Drive (5th street up), to home on the south side.
Rooms
Basement Partial, Unfinished
Primary Bedroom Level Main
Master Bedroom 13x13
Bedroom 2 Main 11x10
Bedroom 3 Main 10x9
Kitchen Laminate Floor
Building
Lot Description Curbs, Gutters, Sidewalks
Story 1
Sewer City Sewer
Water City Water, City
Level or Stories One
Structure Type Wood/Frame
New Construction false
Interior
Heating Forced Air
Cooling Central Air, Ceiling Fan(s)
Fireplaces Type Gas
Fireplace true
Window Features Window Coverings
Appliance Electric Range/Oven, Dishwasher, Refrigerator, Washer, Dryer, Microwave, Disposal
Exterior
Exterior Feature Lighting
Garage Spaces 2.0
Fence Wood
Utilities Available Natural Gas Available, Electricity Available, Cable Available
Roof Type Composition
Street Surface Paved,Asphalt
Porch Patio
Schools
Elementary Schools Glacier Peak
Middle Schools Shadow Ridge
High Schools Horizon
School District Adams Co. Dist 12
Others
Senior Community false
Tax ID R0013347
SqFt Source Assessor
Special Listing Condition Private Owner
Virtual Tour https://media.virtualtourscolorado.com/12136-Newport-Dr
SIMILAR HOMES FOR SALE
Check for similar Single Family Homes at price around $425,000 in Brighton,CO

Active
$505,000
3565 E 141st Dr, Thornton, CO 80602
Listed by eXp Realty, LLC3 Beds 3 Baths 2,574 SqFt
Pending
$550,000
13959 Eudora St, Thornton, CO 80602
Listed by One Stop Realty, LLC5 Beds 4 Baths 2,983 SqFt
Active
$524,990
14877 Arbor Blvd W, Thornton, CO 80602
Listed by RE/MAX Professionals3 Beds 3 Baths 1,606 SqFt
CONTACT


